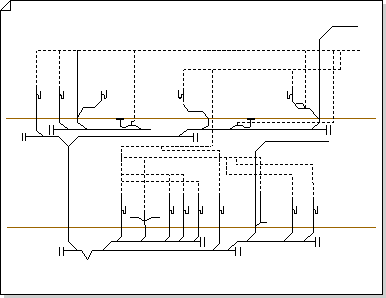Create a plumbing and piping plan Plumbing and piping plans show the location of fixtures, pipes, and valves. You c...
Create a plumbing and piping plan
Plumbing and piping plans show the location of fixtures, pipes, and valves.
You can lay out plumbing plans on a blank page or as a layer in an existing floor plan.

-
Start a plumbing and piping plan in one of the following ways:
On a blank page
On the File menu, point to New, point to Maps and Floor Plans, and then click Plumbing and Piping Plan.
By default, this drawing type opens a scaled drawing page in landscape orientation
 . You can change these settings at any time.
. You can change these settings at any time.As a layer in a CAD floor plan
-
On the File menu, point to New, point to Maps and Floor Plans, and then click Plumbing and Piping Plan.
-
On the Insert menu, click CAD Drawing.
-
In theFiles of type box, select AutoCAD Drawing. Locate the CAD file, select it, and then click Open.
-
To accept the size and scale of the CAD drawing, click OK.
Note: If the drawing scale of the CAD drawing is different from the scale of your drawing page, you will be asked to match the scales or continue without matching.
-
After you insert the drawing, you can resize it, change its scale, or move it. You can also lock the Microsoft Office Visio layer that contains the CAD drawing.
Tip: To change the properties of an inserted CAD drawing, right-click the drawing, point to CAD Drawing Object on the shortcut menu, and then click Properties.
As a layer in an existing Visio floor plan
-
On the File menu, click Open.
-
In the Open dialog box, locate the drawing that you want to use. Select the file, and then click Open.
-
On the File menu, point to Shapes, point to Maps and Floor Plans, point to Building Plan, and then click Pipes and Valves - Pipes 1.
-
Repeat step 3 for Pipes and Valves - Pipes 2, Pipes and Valves - Valves 1, Pipes and Valves - Valves 2, and Plumbing.
Tip: You can lock the existing layers of a drawing so that you do not accidentally change them when you create a new plan on top.
-
-
Drag plumbing fixtures, pipes, and valve shapes onto the drawing page:
Configure shapes
-
Right-click the shape and then click a command.
-
Drag selection handles
 , control handles
, control handles  , and endpoints
, and endpoints 
 .
.To see a tip that describes what a control handle on a selected shape does, pause the pointer over the handle.
Enter shape data
-
Select the shape, and then on the Data menu, click Shape Data.
-
In the Shape Data dialog box, click in each field and then type or select a value.
-
-
Connect plumbing components with pipes:
-
Drag pipe shapes onto the drawing page.
-
Glue each end of the pipe shapes to connection points
 on the other shapes.
on the other shapes. -
To resize a pipe, drag an endpoint (
 or
or  ).
).
-
-
Label shapes by selecting them and typing. To reposition a label, drag the label's control handle
 .
.




COMMENTS